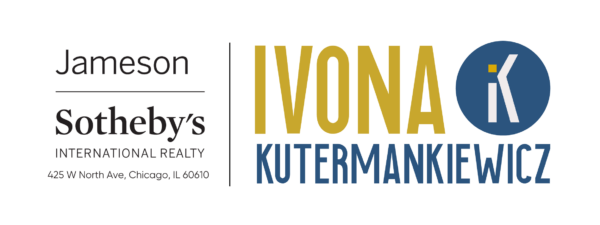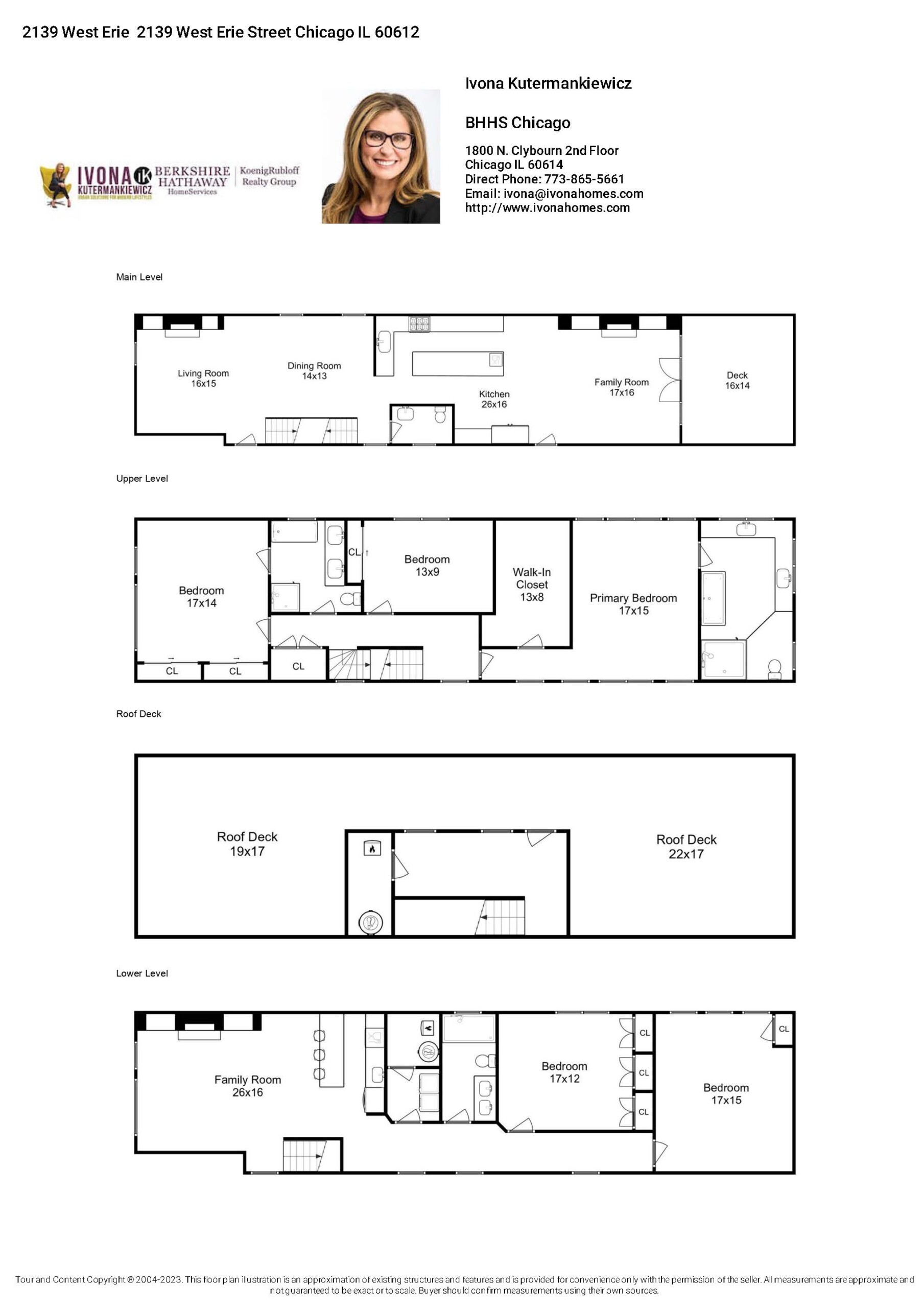Under Contract
This exquisite 5 bedroom/3.1 bathroom new construction home is located on a beautiful, tree-filled street in West Town. The well-designed layout offers plenty of space to relax, work from home, and entertain your guests. The interior of the house is filled with natural light pouring in through oversized front windows. The rear of the house faces south and includes a family room with a gas fireplace and built-ins, which is connected to a large deck outside. The stylish kitchen comes equipped with 56″ custom cabinets, an oversized island, high-end appliances, pendant lights, designer hardware, and quartz countertops. 7′ wide white oak floors are installed throughout the house. On the second level, there are three big bedrooms, including the primary suite with its large walk-in closet and indulgent bathroom with its oversized shower, freestanding soaker tub, heated floors, dual vanities, and abundance of storage space. On the lower level is a wet bar with a wine fridge, ice maker, dishwasher, and extra cabinets. Also found downstairs is a recreational room, and two additional bedrooms, all with heated floors. On the penthouse level is a rooftop deck with spectacular city views – perfect space for entertaining in the warmer months. Two furnaces with various climate zones make this home perfect for any season. This stunning home comes with a detached two car garage. Everything you need for a great life in Chicago is within walking distance: parks, eateries, nightlife spots, entertainment venues, and top-rated Mitchell Elementary School.
Contact me for a private tour today!


