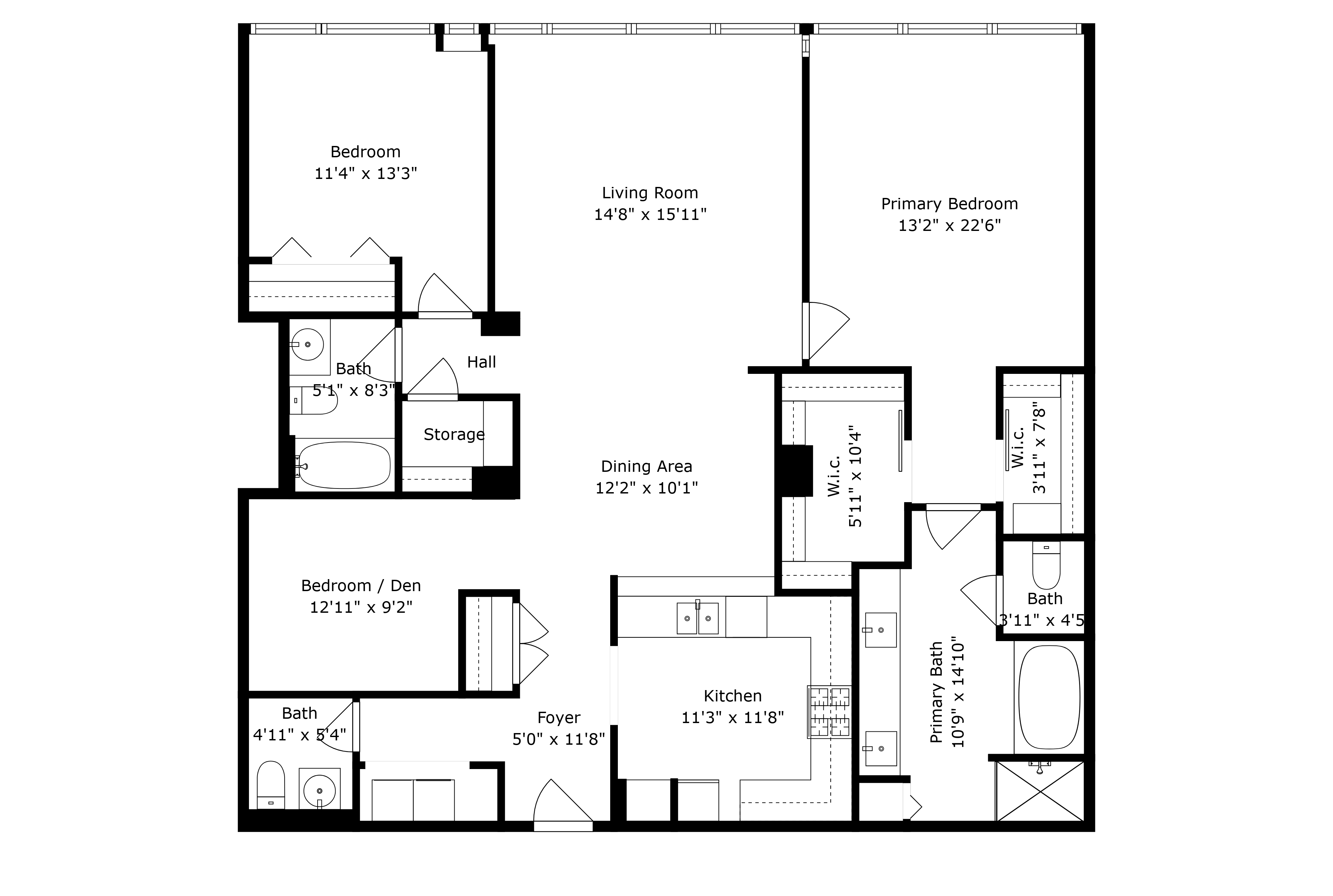JUST LISTED
This elegant 3-bedroom, 2 1/2 bathroom residence encompasses an impressive 1655 square feet at the sought-after Montgomery building. The condo features 11-foot ceilings, hardwood floors, generously sized rooms, and a split floorplan offering privacy to homeowners and guests alike. Enjoy stunning city skyline views from the south-facing floor-to-ceiling windows, inviting natural light to flood the space. A true delight for any chef, the kitchen boasts contemporary light oak cabinets with under-cabinet lighting, top-of-the-line stainless steel appliances, and ample countertop space. The private primary suite boasts his and hers walk-in closets,and a marble bathroom with a spa-like atmosphere. Relax in the six-foot soaking tub or the separate shower equipped with a built-in seat. The double vanity features plentiful counter space, storage, and two under-mount sinks. Additional features include a side-by-side washer and dryer and plentiful storage space. Prime garage parking space on the 2nd level (#230) is offered at an additional $35,000. This is a full amenity building with a 24-hour door staff, a fitness center, a private landscaped outdoor park/patio area, a roof deck, a dog run, a bike room, on-site management, and maintenance staff. Located in the heart of River North, this prime location offers proximity to Erie Park and the Riverwalk – making it easy to enjoy the city’s best restaurants, nightlife options, shopping, and even a designated dog park nearby. Don’t miss out on the chance to make this exceptional residence your new home! The assessment includes heat/A/C, gas, Direct TV, and high-speed internet.
Quick Facts
Price Upon Request
3 Bedrooms
2.5 Bathrooms
1 Garage Parking Space (available)
River North

