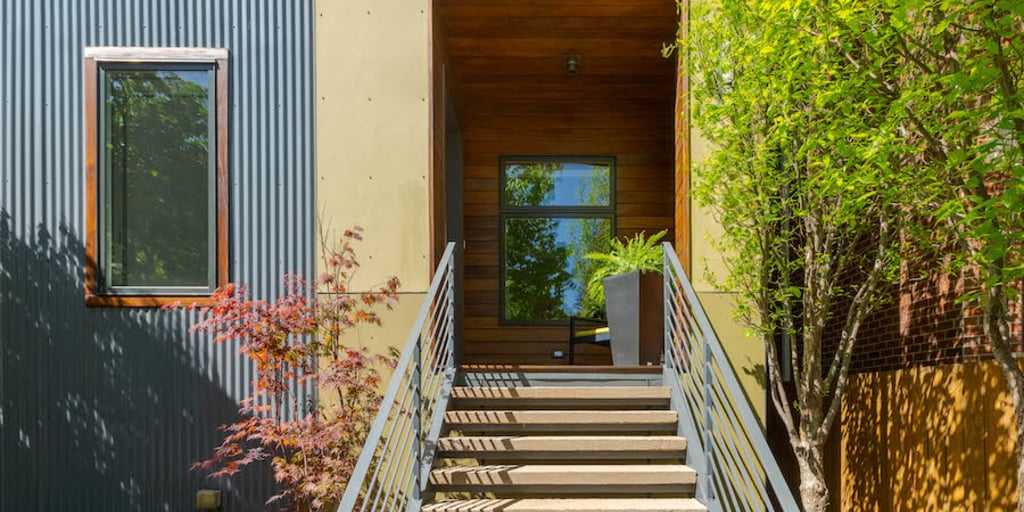
To read the full article on Crains, follow this link
For non-subscribers, we are including the full article below:
When she was leading the rehab of Chicago’s Old Main Post Office, Sheryl Schulze was working with a giant, antique canvas, a 2.5 million-square-foot Art Deco landmark.
Schulze, a principal at architecture firm Gensler, worked on a far smaller scale when building her own four-bedroom house in West Town. While the Post Office came already layered with historical bones and finishes, the vacant lot on Race Street came with no particular demands other than “adding to the eclectic architectural mix of the neighborhood,” Schulze says.
There’s a noteworthy house by Jeanne Gang down the block and a mix of West Town classics, both vintage and modern. Schulze’s house, completed in 2015, is eclecticism itself, a composition of corrugated steel, cement board and, in the inset front porch, ipe wood. The corrugated steel is painted, giving it a warmer look than raw steel.
Schulze is moving to Columbus, Ohio, to open Gensler’s new office there and lead multiyear work on the new John Glenn airport international terminal. She’s putting the Race Avenue house on the market May 13, priced just below $1.12 million and represented by Ivona Kutermankiewicz of Berkshire Hathaway HomeServices Chicago.
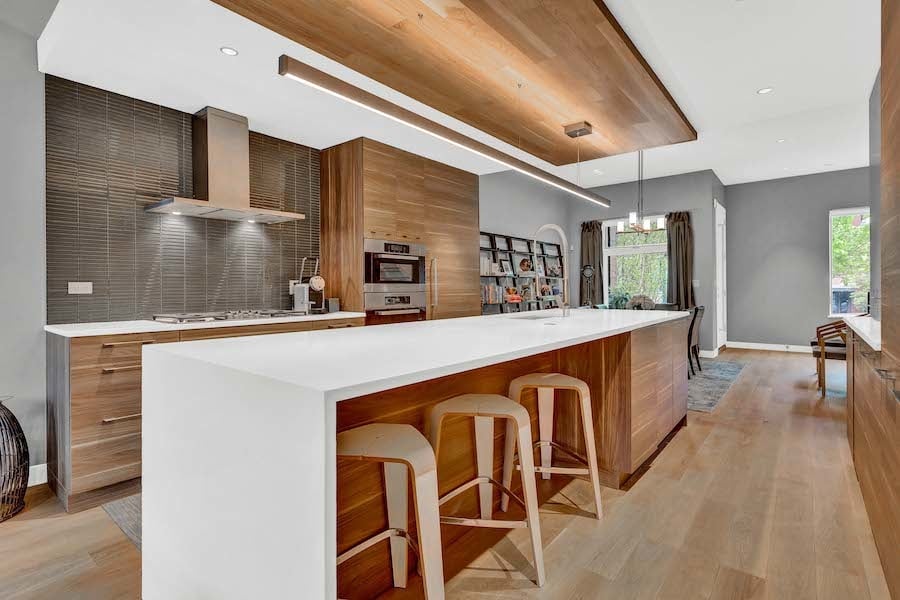
The mixed-materials look of the exterior carries through to the kitchen, where white quartz countertops contrast with American walnut cabinetry and ceiling panels. The flooring is wide-plank white oak.
Aiming for “a streamlined style,” Schulze worked with designer Colette Rodon Hornoff of Vesta Chicago, selecting Leicht cabinetry from Germany and paneled covers for the refrigerator and some other appliances to keep the place from being dominated by shiny stainless steel.
The kitchen is in the middle of the main floor, between the dining room at the front of the house and the living room at the back.
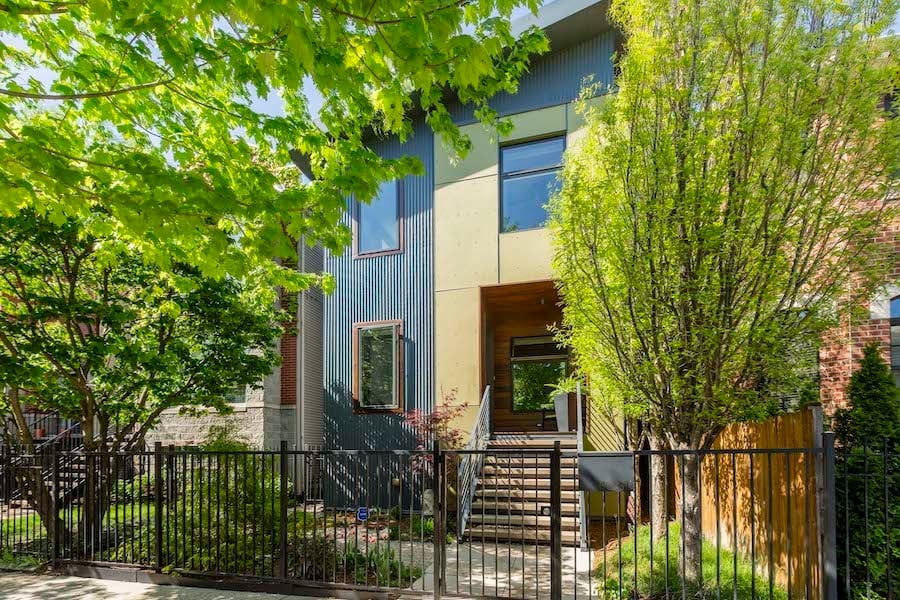
A truck delivered a set of modules made from SIPs, or structurally insulated panels. When the modules were assembled, the walls were 12 inches thick and already insulated. One advantage over modular homes that are delivered in chunks the size of multiple rooms, Schulze says, is that the SIP modules “are easier to bring into a small lot on a narrow street with mature trees.”
She added to the tree count on the street with the handsome columnar river birches, planted among native grasses.
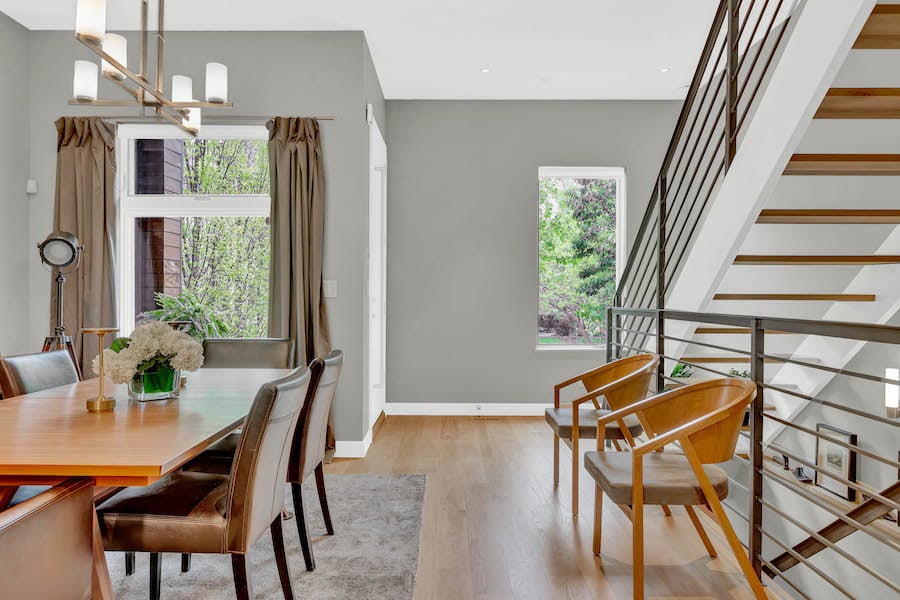
Schulze put the dining room at the front of the house to take advantage of the view of the tree-lined street. That pushed the living room to the back, which made the most sense because it creates easy flow to the much-used outdoor living space, the deck over the garage.
Large windows and the open staircase are all part of “bringing light through the house,” Schulze says.
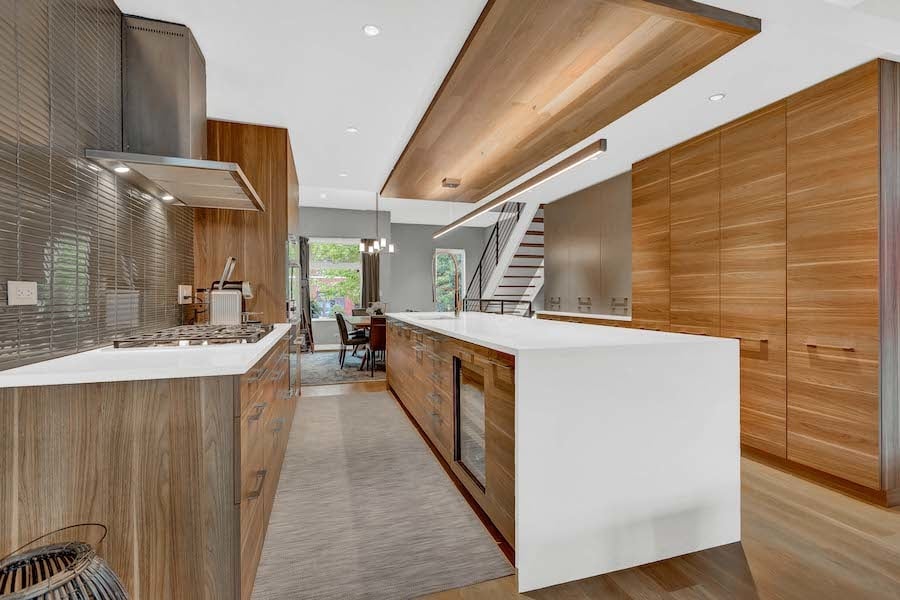
In any home, the kitchen is often the spot where guests most want to hang out, but this one is so fine that “sometimes I have to say to people, ‘Can you go somewhere else so I can get some cooking done?’ ” Schulze says.
Along with the mix of materials, there’s a mix of moods possible. Schulze says she designed the LED lighting package in the main floor “so you can come up with any type of mood you would want.”
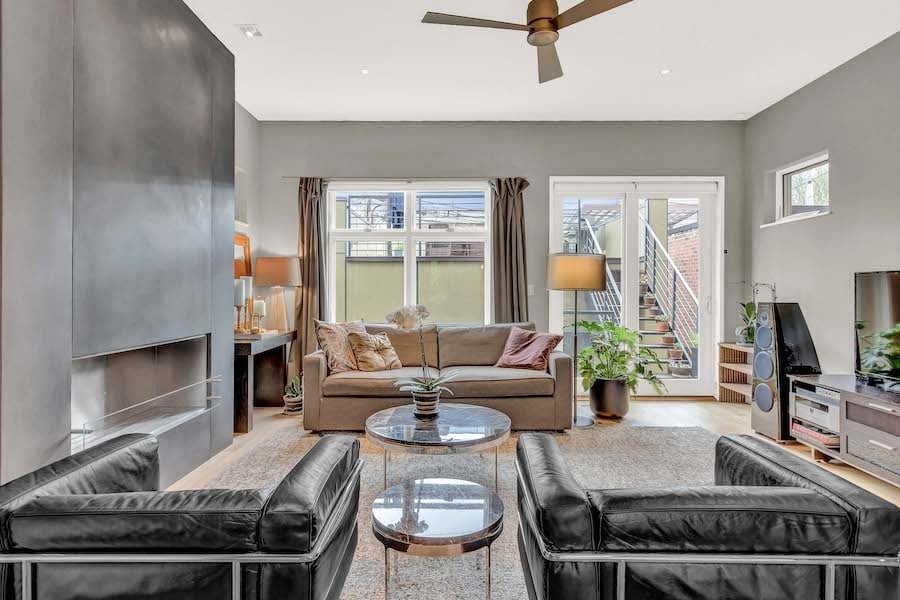
The kitchen opens onto the living room, which in turn leads to the deck.
On the left is the fireplace wall, clad in concrete. “I could have gone with tile or brick,” Schulze says, but she chose a smooth concrete finish “to maintain the cleanliness of the design aesthetic.”
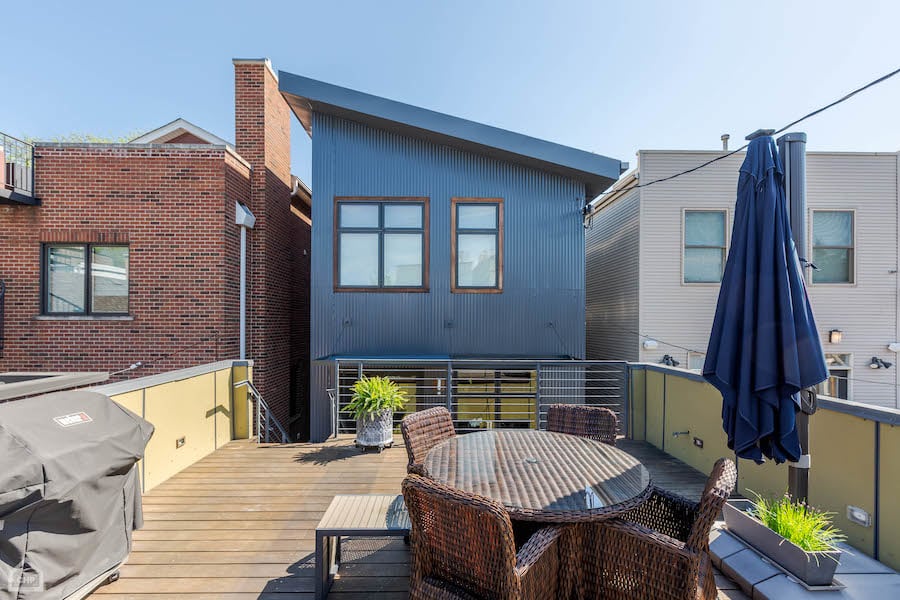
The garage-top deck “is a sanctuary in the summer months,” Schulze says. “It’s really the main living space” when the weather allows.
Because the materials here, including the ipe wood deck and metal railings, also show up in other parts of the house, the deck feels like an integral part of the living space, not an add-on.
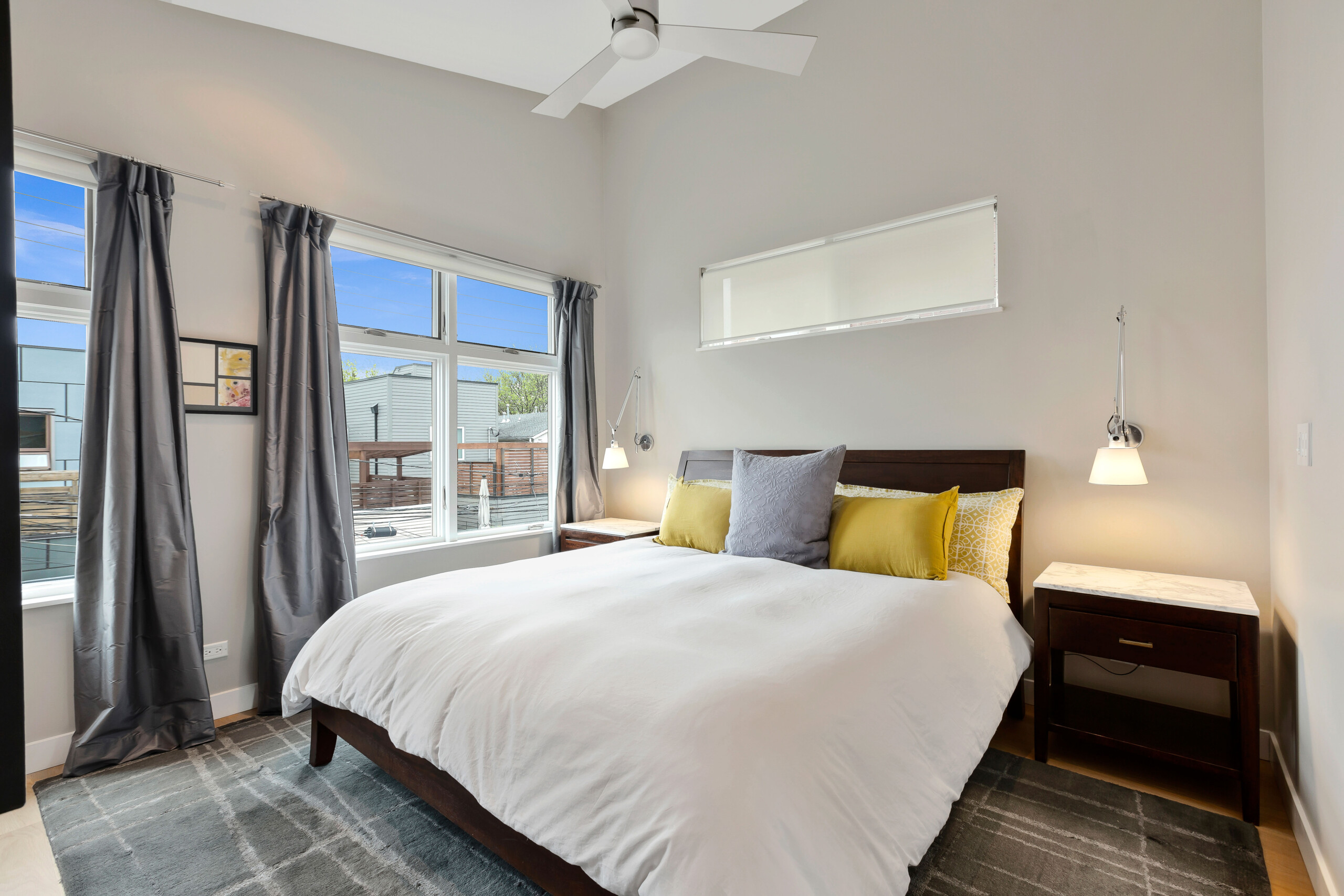
The primary suite is at the back of the second floor, “where it’s quieter” than the front of the house, Schulze says. The bedroom has a pitched ceiling to match the pitched roof seen in the back-deck image.
It’s one of three bedrooms on the second floor.
The fourth bedroom is in the basement. It’s seen at the back of this image, which also shows the combined family room/workout room.
Schulze, who already lived in West Town before building this house, said after the move to Ohio she’ll miss not only the house she built but the neighborhood it’s in.
“There’s a great vibe,” she says, “with a mix of architecture and a mix of people, from people who are just starting their families to people who’ve been there 50, 60 years, and a short commute if you work downtown.”
The Old Post Office on Van Buren Street, where Schulze spent a lot of time in the 2010s, is 3 miles away.
A previous version of this story misidentified Sheryl Schulze.
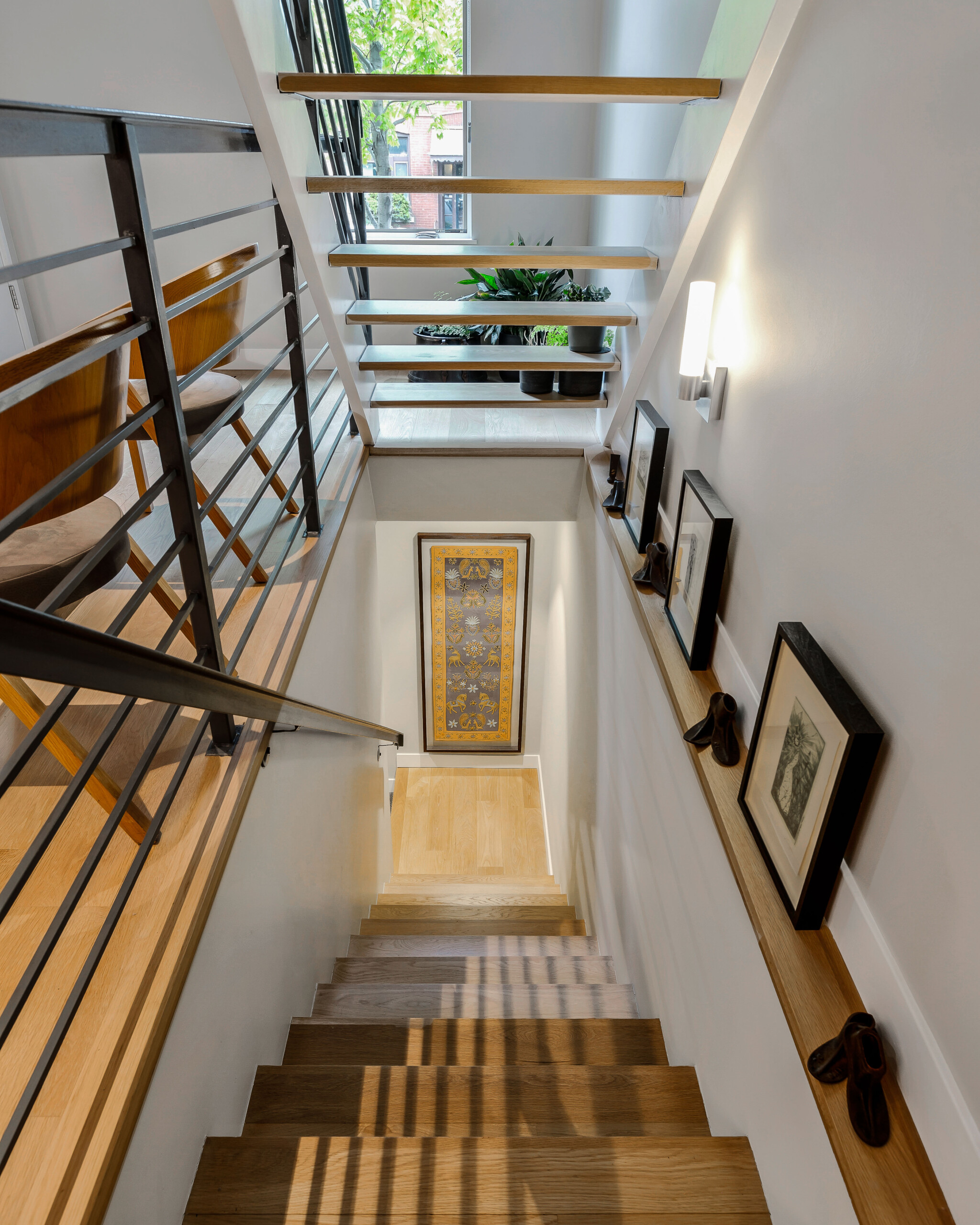
The primary suite is at the back of the second floor, “where it’s quieter” than the front of the house, Schulze says. The bedroom has a pitched ceiling to match the pitched roof seen in the back-deck image.
It’s one of three bedrooms on the second floor.
The fourth bedroom is in the basement. It’s seen at the back of this image, which also shows the combined family room/workout room.
Schulze, who already lived in West Town before building this house, said after the move to Ohio she’ll miss not only the house she built but the neighborhood it’s in.
“There’s a great vibe,” she says, “with a mix of architecture and a mix of people, from people who are just starting their families to people who’ve been there 50, 60 years, and a short commute if you work downtown.”
The Old Post Office on Van Buren Street, where Schulze spent a lot of time in the 2010s, is 3 miles away.
A previous version of this story misidentified Sheryl Schulze.
Dennis Rodkin is a senior reporter covering residential real estate for Crain’s Chicago Business. He joined Crain’s in 2014 and has been covering real estate in Chicago since 1991.
