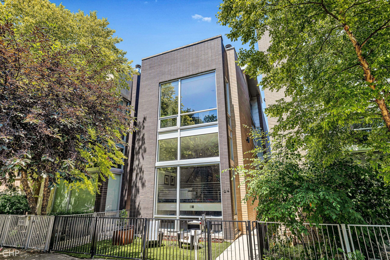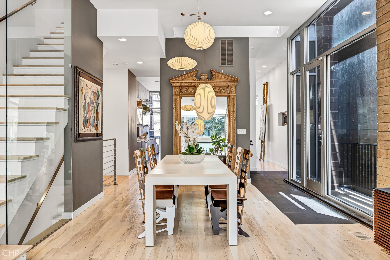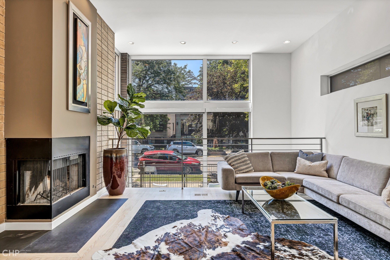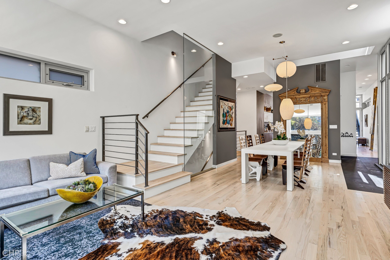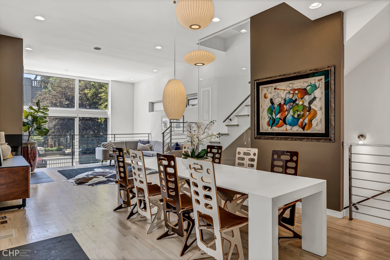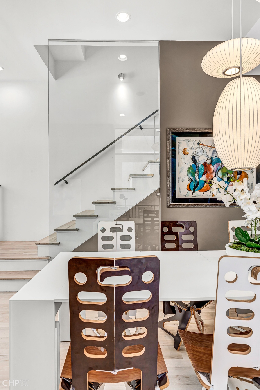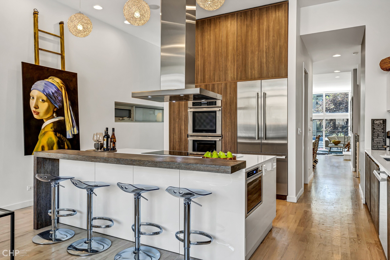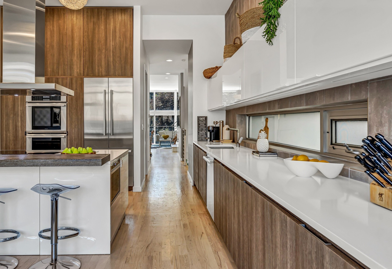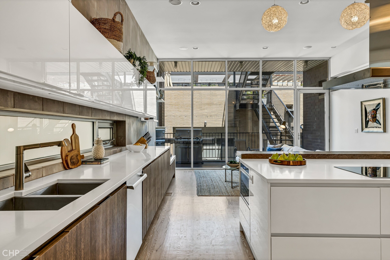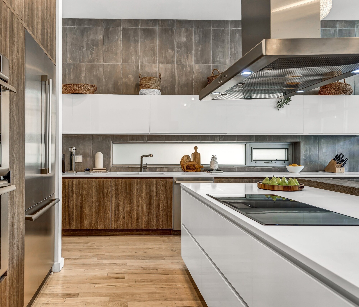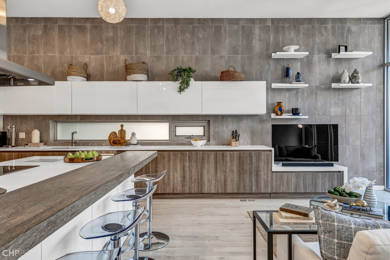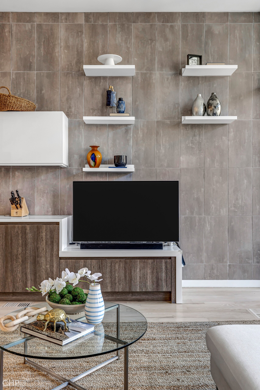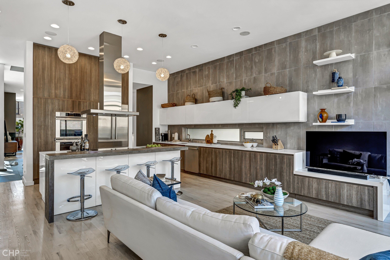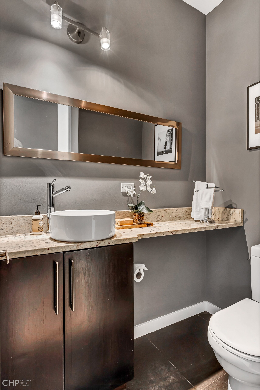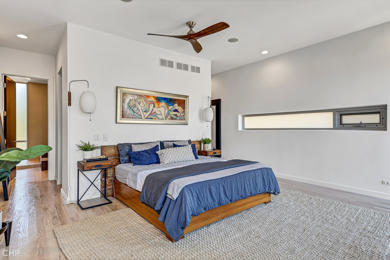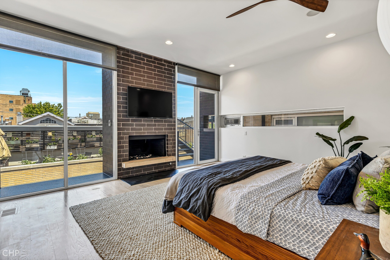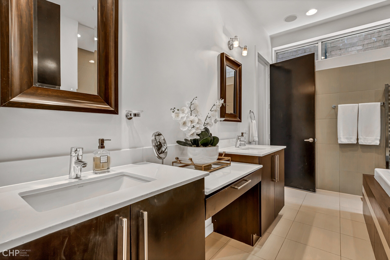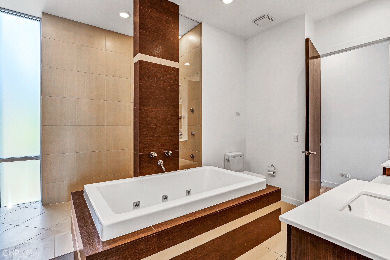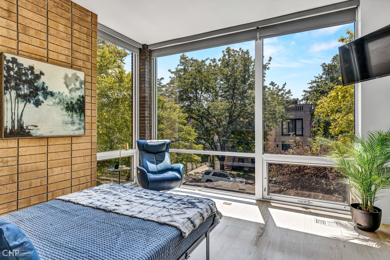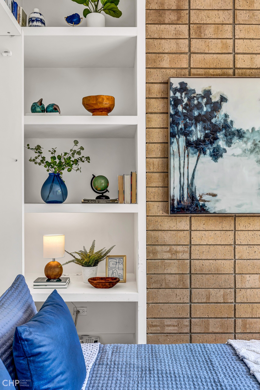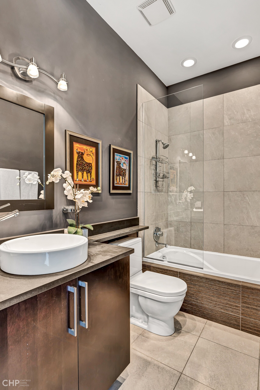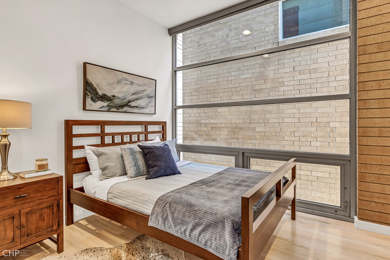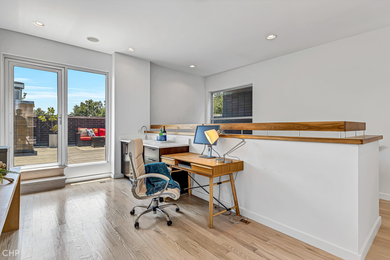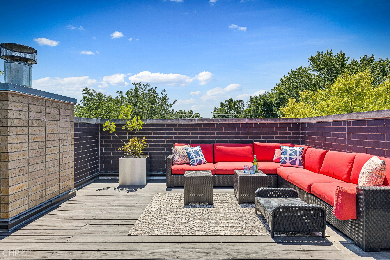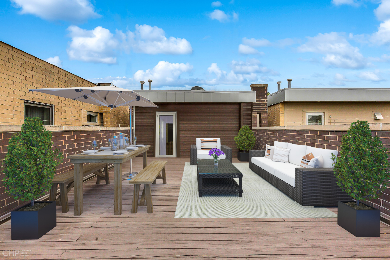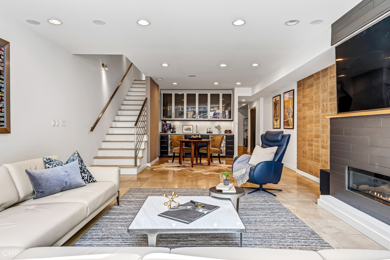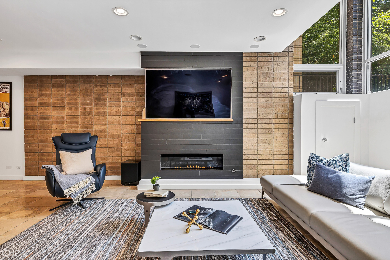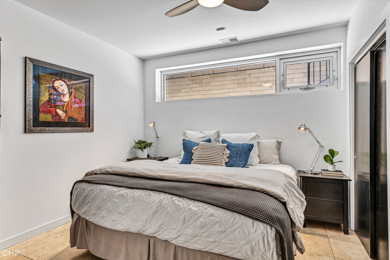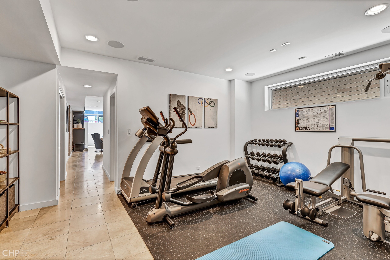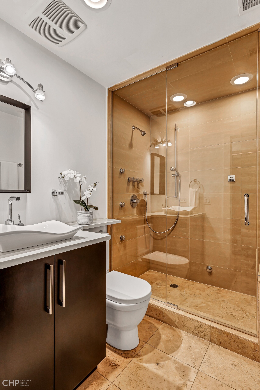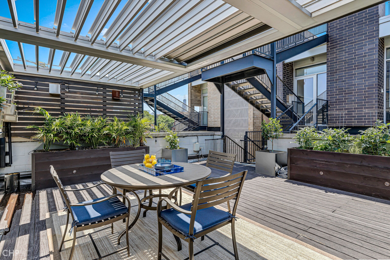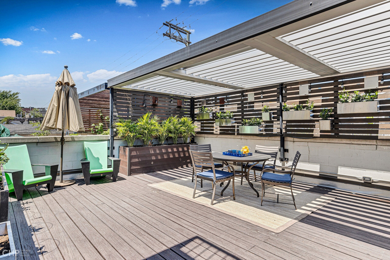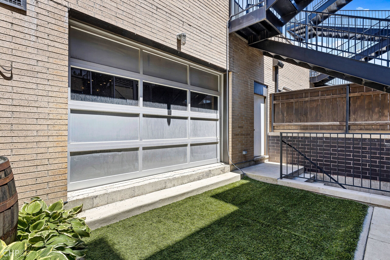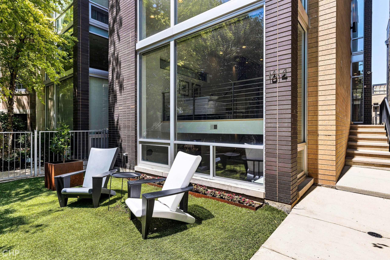1614 W Huron
Striking modern home in culturally-rich West Town. This 4300 sqft architecturally-significant showstopper was designed by Mass Architects and offers a remarkably functional floorplan with the highest quality finishes. The living/dining room with 11′ ceilings showcases an accent-brick wall, white-washed floors, dramatic floor-to-ceiling windows flooding the home with natural light, a wood-burning fireplace, and a designer chandelier. A stunning chef’s kitchen offers plenty of storage in high end Italian Cabinetry and an oversized island – with a custom oak edge handcrafted by Amish craftsmen. The kitchen is equipped with Thermador appliances and durable quartz countertops. The adjacent family room is beautifully framed by a wall of oversized windows and a door, providing convenient access to two outdoor spaces. Step out onto a large private back deck, or continue up to the garage roof terrace, complete with a louvered pergola and privacy panels. The upper-level features three bedrooms and two full bathrooms. The spacious primary suite takes up nearly half of the 2nd floor, and feels like a luxury hotel suite with its own fireplace and balcony. There is abundant closet space in a fully organized walk-in closet. The primary bathroom includes a jetted tub, an oversized shower with body sprays, and Double vanity with a make-up table. You will find an office space at the top of the stairs with access to the front and back roof decks. The lower level consists of a rec room with a wet bar and fireplace, a guest room, and a gym – which could easily be used as a 5th bedroom or home theater (includes in-ceiling surround sound speakers!). The home has hardwood floors on the 1st and 2nd levels and tile radiant-heated floors on the lower level, commercial-grade windows and exterior doors, 8′ solid core interior doors, 3 fireplaces. Automatic window shades, smart temperature systems, pop-up USB/outlets, and high-security camera systems are just a few of the many hi-tech upgrades. Dual HVAC, integrated audio system throughout, and a lot-line-to-lot-line 2.5-car garage complete this unique home. The AMAZING OUTDOOR SPACE is worth an additional highlight – a total of 7 outdoor areas: front and back yard, two balconies, garage roof deck, and two roof decks on the top floor. Enjoy the hip vibe of the neighborhood with its shops, restaurants, and galleries!

